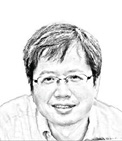Home ┬╗ Sunday ┬╗ Home and Design
Blending various elements to create unity
THE interior of the four-level old lane house owned by Tom Doctoroff is a relaxing space that doesn’t go overboard on decor. Like most expats in town, Doctoroff, chief executive officer of J. Walter Thompson Asia Pacific, was attracted to the city’s history and its beautiful lane houses in the former French concession area. He settled in a neighborhood on Ruijin Road and became the rare foreigner surrounded by local neighbors.
“I wanted a modern interior with a twist of traditional Chinese style and to improve the details in space,” Doctoroff said.
The homeowner met young French designer Baptiste Bohu seven years ago and as fate would have it a job opportunity popped up.
“Since one of the designer’s got sick, I took his mission in designing the house as my very first residential project,” Bohu said.
Doctoroff already had clear ideas of what he wanted. It was his first owned house in the city and he definitely wanted a Shanghai 1920s vibe.
“He also wanted an open plan so the main structural thing we did was to break walls in order to create a fully open kitchen,” Bohu said.
The kitchen is the highlight of the ground floor as it acts as a buffer between the entrance and living room.
“It has many functions: dining room since it’s the only area where you can eat; a friend’s gathering area with the bar; and a study because Doctoroff works often at the bar counter,” Bohu added.
What impressed the most is the space’s open-plan design and high ceiling. The iron French doors leading to the small courtyard, with the sun shining through, also add aesthetic appeal to the space.
The wooden beams on the ceiling, reclaimed bricks on the walls and wooden floors made it easy to add stylish personal touches. Designer lamps, a colorful mix of cushions and artworks contribute warmth to the overall ambience.
Bohu created an East-meets-West ambience and matched it with the homeowner’s easy-going lifestyle.
The third floor features the master bedroom. Bohu gave it a rather traditional ambience, using furniture that is familiar rather than innovative, colors that are soothing rather than invigorating.
The bedroom also features a wealth of blankets, duvets, and pillows. Customized
wooden Chinese doors as the bed head add a touch of Oriental charm.
Having lived in the house for several years, Doctoroff wanted to do a second renovation to give it a fresher look.
“We have improved the whole structure and selected materials which have better resistance to humidity,” Bohu said.
The designer created a vintage looking bathroom with black and white geometric
patterns, his signature.
“It was personally very nice for me to work again on this house because it made me realize how much I had grown and learnt since the first time I worked on it,” said Bohu. “So it is, for me, quite an emotional project.”
Aside from the bathrooms, Bohu gave a clean look to the entire house: new lighting in the living room and bedrooms, new curtains and blinds in every room, new accessories, entrance, doors and furniture arrangements.
Vintage furniture pieces, artworks and objects the CEO has collected over time make the home feel alive.
“Most of the furniture is mine from my years living and traveling around Asia. The furniture collection is very eclectic but Bohu is a genius at harmonizing all the different elements so there is unity,” Doctoroff said.
To make the interior more unique, Bohu tried to find some antique pieces.
“I always have a very clear idea of the overall look I want to give to a room but I never do a ‘total look’ in one style,” Bohu said. “On the contrary, I love to mix and match old and new, Western and Asian, personal items and design ‘must-haves’.”
- About Us
- |
- Terms of Use
- |
-
 RSS
RSS - |
- Privacy Policy
- |
- Contact Us
- |
- Shanghai Call Center: 962288
- |
- Tip-off hotline: 52920043
- µ▓¬ICPĶ»ü’╝ܵ▓¬ICPÕżć05050403ÕÅĘ-1
- |
- õ║ÆĶüöńĮæµ¢░ķŚ╗õ┐Īµü»µ£ŹÕŖĪĶ«ĖÕÅ»Ķ»ü’╝Ü31120180004
- |
- ńĮæń╗£Ķ¦åÕɼĶ«ĖÕÅ»Ķ»ü’╝Ü0909346
- |
- Õ╣┐µÆŁńöĄĶ¦åĶŖéńø«ÕłČõĮ£Ķ«ĖÕÅ»Ķ»ü’╝ܵ▓¬ÕŁŚń¼¼354ÕÅĘ
- |
- Õó×ÕĆ╝ńöĄõ┐ĪõĖÜÕŖĪń╗ÅĶÉźĶ«ĖÕÅ»Ķ»ü’╝ܵ▓¬B2-20120012
Copyright ┬® 1999- Shanghai Daily. All rights reserved.Preferably viewed with Internet Explorer 8 or newer browsers.


