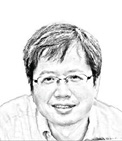Related News
Home ┬╗ Sunday ┬╗ Home and Design
Living in the shadows of Chinese history
NOT too many foreigners can say they have lived in the former residence of Chiang Kai-shek.
But this is precisely what Fabrizio Pizzioli believes he is doing. His rented apartment at the intersection of Xiangyang Road S. and Yongjia Road is, he was told, where Chiang, former leader of the Republic of China, and his wife Soong May-ling lived for a short time after they married in 1927.
When looking for a place, Pizzioli was determined to live in an old lane house.
“I wanted the real Chinese feeling with neighbors and everything, yet at the same time a place in good shape with all the comforts,” the Italian said. “At the time there were only two categories: Either too modern and strictly made for foreigners or messy, dirty and below my standards.”
After numerous attempts through a local agent and nearly losing his patience, he came across this 65-square-meter apartment that was “perfectly maintained” with wooden floors and nice windows.
“The overall feeling was just great,” he said. “The charm of ‘old-times’ is preserved.”
The apartment features one big living-dining room and a bedroom.
“At the time there was no kitchen, only a stove in the corridor, which is not so convenient because I love to cook and spend time in the kitchen after working,” Pizzioli said. He added an open kitchen in the living room.
“With the open kitchen the room came to life, and the slightly gloomy atmosphere of a big room with high ceiling, fireplace and carved wood became suddenly cheerful,” said the photographer and restaurateur. “The house is a heritage of the past, but it’s a great space.
“The interior had to match the style of the house, which is classical and imposing with carved dark wood on the walls up to 1.6 meters. But I added a bit of modernity with the open kitchen and some photo artworks covering almost one long wall,” Pizzioli said.
The living-dining room serves as a studio during the day and is where he hosts guests at night.
“It is a functional space that can transform greatly due to the illumination.Natural light comes in from five windows during the day; dim light and warm candlelight during the evenings,” he said.
His pad is furnished with Shanghainese pieces although Pizzioli brought back antique lamps, candle holders and other pieces from Italy.
“I like the pieces I collect, mostly silverware,but also a very nice copper lamp that was used in the ships,” Pizzioli said. “Of course, I enjoy my paintings and photographs — part of my experience in Shanghai.”
Pizzioli’s photograhs explore new visual forms to present people, buildings, places and textures.
His works explore Shanghai’s urban landscapes, where buildings are being torn down to make way for modern residential compounds.
“The portraits of Shanghai’s residents blend the traits of modern people with the rich texture of magnificent walls from the past, creating a strong visual effect impacting the way we look at the structures around us,” Pizzioli said.
Images and videos were projected onto the facades and into the alleys, physically bringing this silent majority of walls and creating unusual scenes, ironic and beautiful.
Several of Pizzioli’s photographs hang in the living-dining room, creating an unusual vibe to the space.
Before opening his restaurant, Dr. Fab, on Sinan Road a year ago, Pizzioli often used his home to host private dinners for friends and associates. The long dining table in the center of the room is a place for sharing food and a place for sharing life and ideas.
- About Us
- |
- Terms of Use
- |
-
 RSS
RSS - |
- Privacy Policy
- |
- Contact Us
- |
- Shanghai Call Center: 962288
- |
- Tip-off hotline: 52920043
- µ▓¬ICPĶ»ü’╝ܵ▓¬ICPÕżć05050403ÕÅĘ-1
- |
- õ║ÆĶüöńĮæµ¢░ķŚ╗õ┐Īµü»µ£ŹÕŖĪĶ«ĖÕÅ»Ķ»ü’╝Ü31120180004
- |
- ńĮæń╗£Ķ¦åÕɼĶ«ĖÕÅ»Ķ»ü’╝Ü0909346
- |
- Õ╣┐µÆŁńöĄĶ¦åĶŖéńø«ÕłČõĮ£Ķ«ĖÕÅ»Ķ»ü’╝ܵ▓¬ÕŁŚń¼¼354ÕÅĘ
- |
- Õó×ÕĆ╝ńöĄõ┐ĪõĖÜÕŖĪń╗ÅĶÉźĶ«ĖÕÅ»Ķ»ü’╝ܵ▓¬B2-20120012
Copyright ┬® 1999- Shanghai Daily. All rights reserved.Preferably viewed with Internet Explorer 8 or newer browsers.


